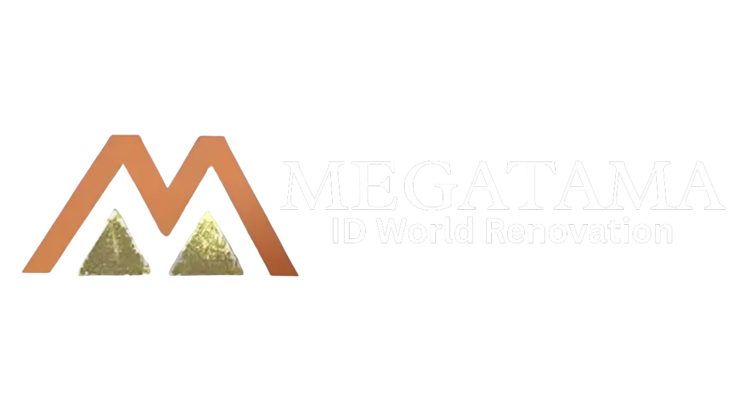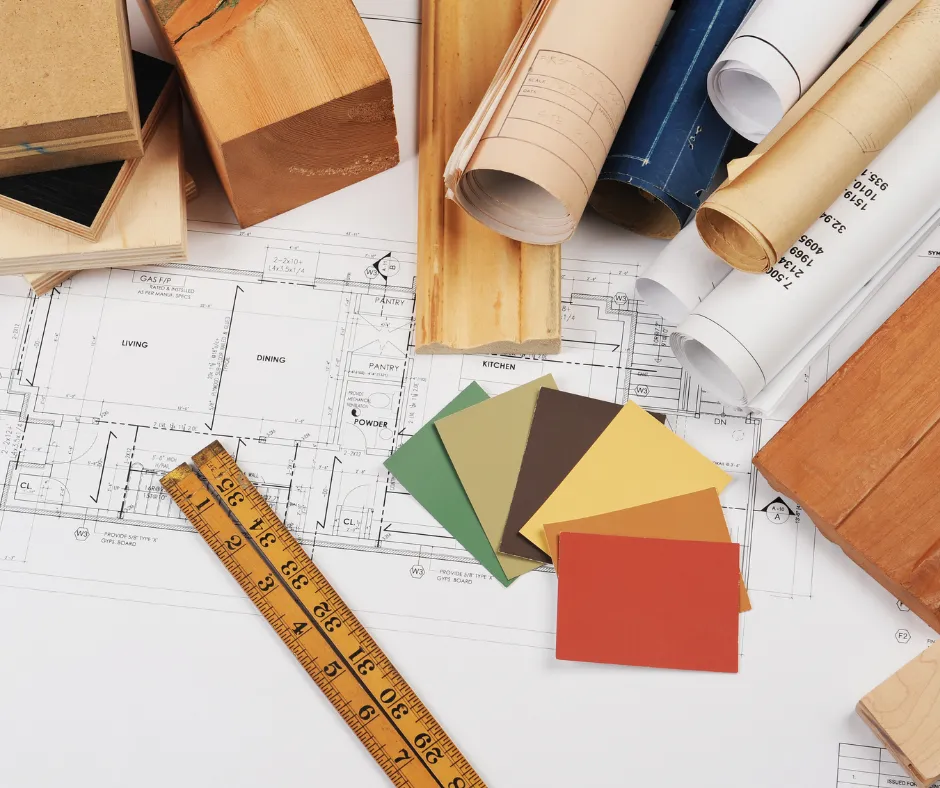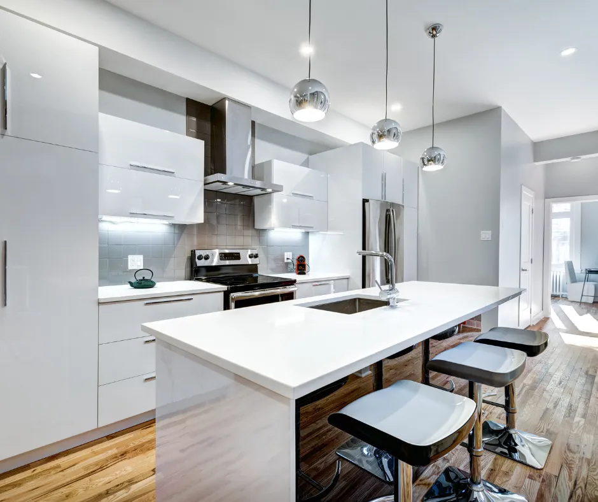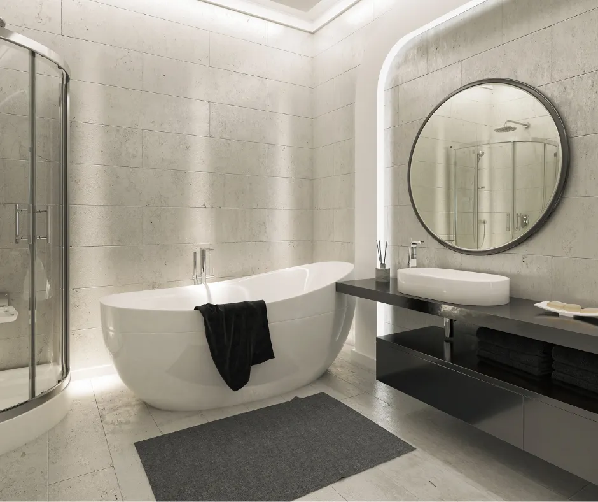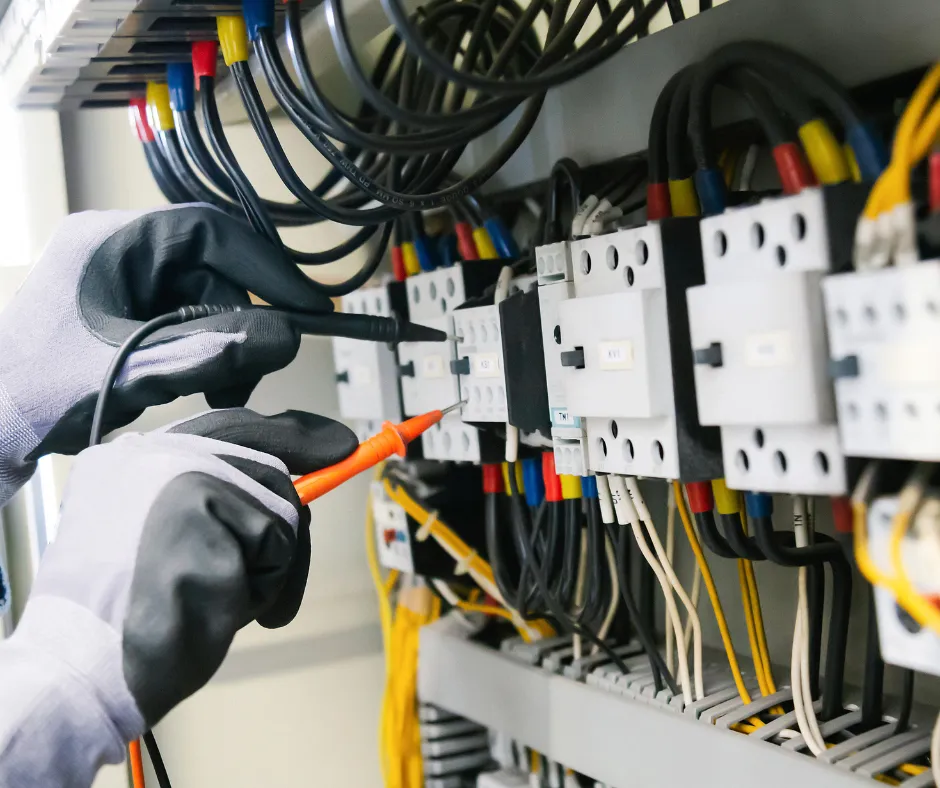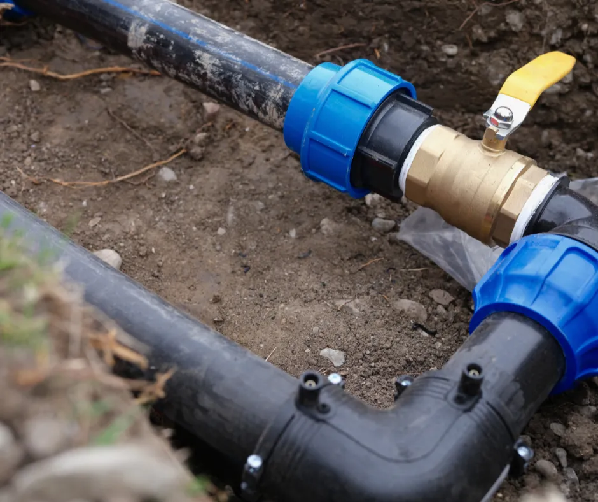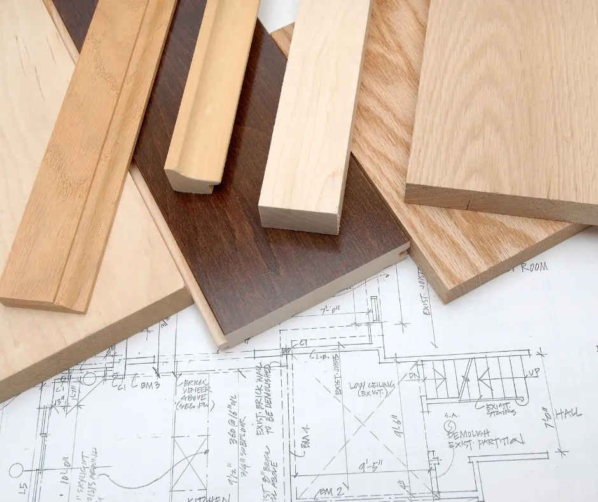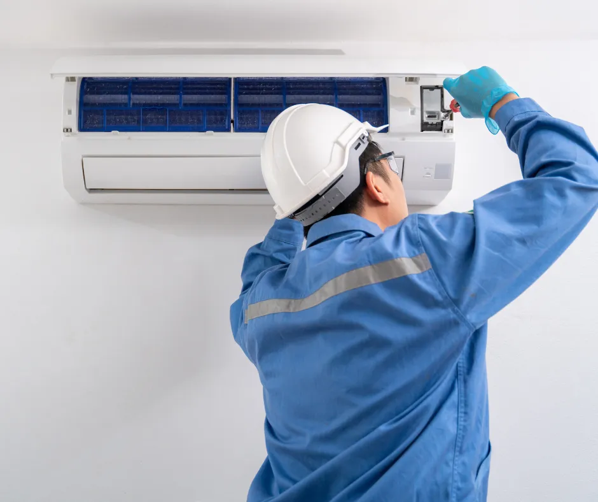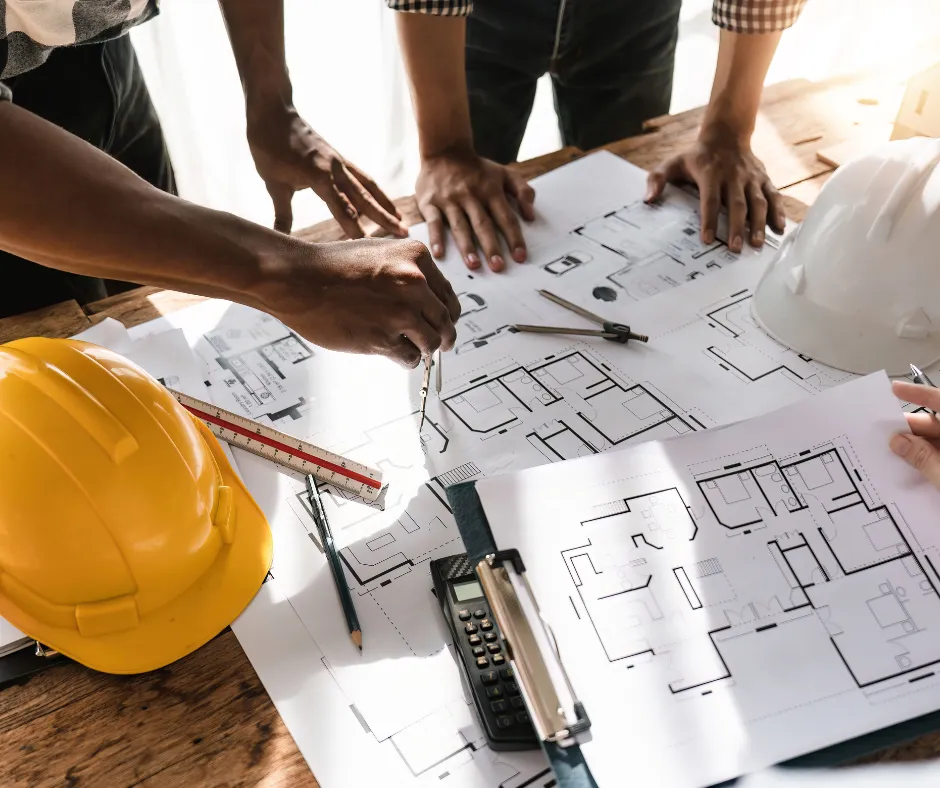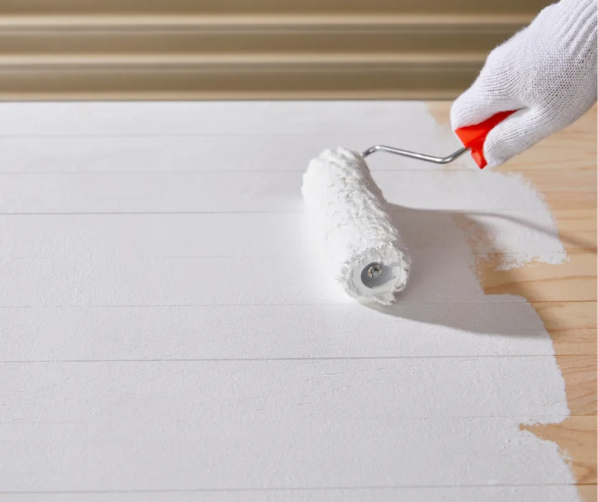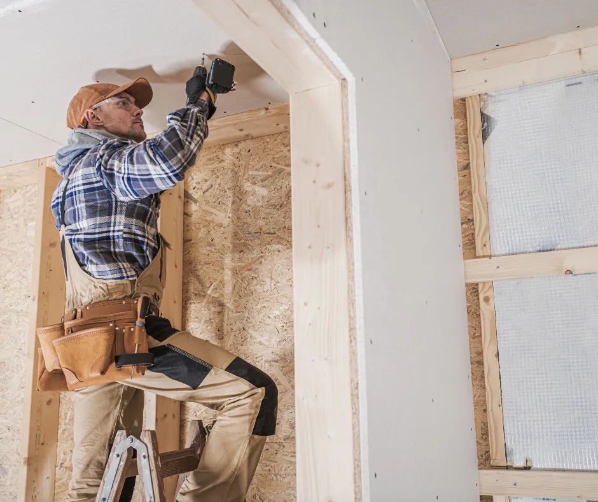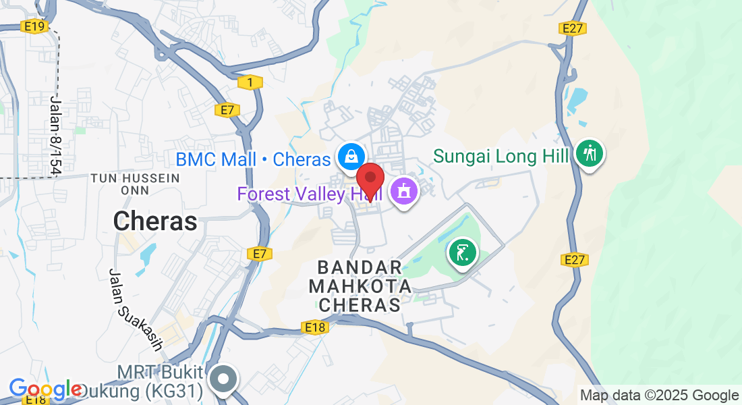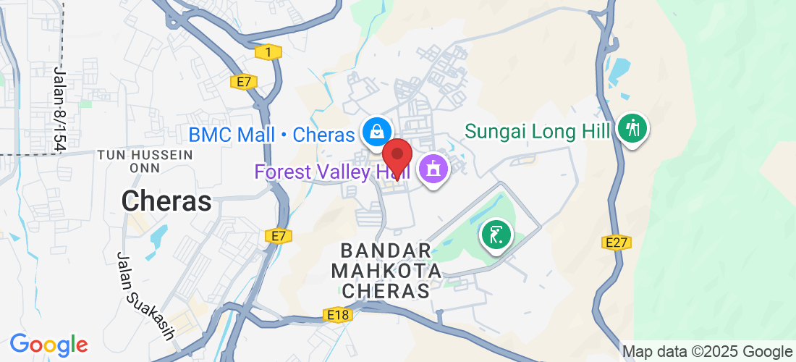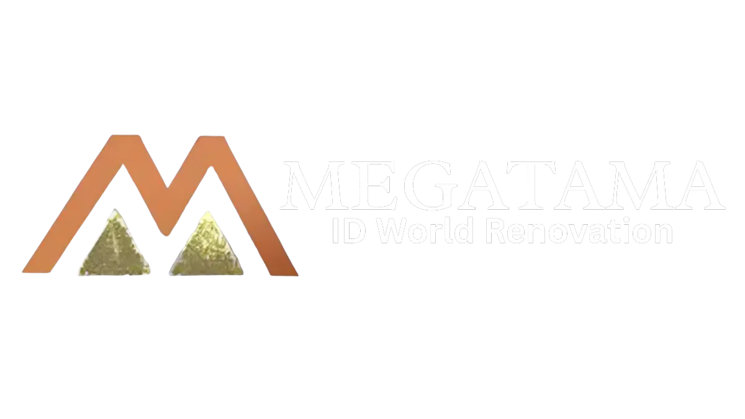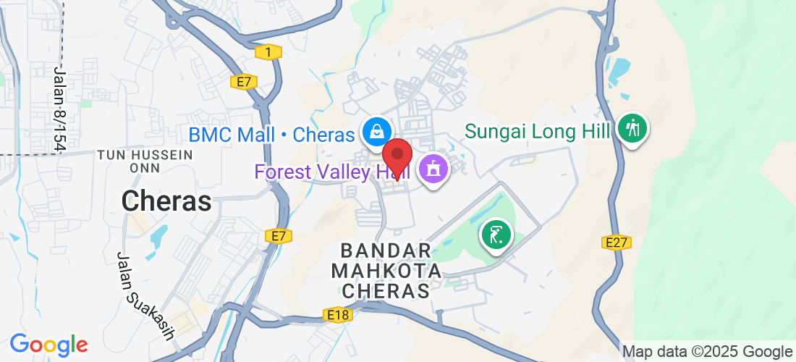3D Design & Drawing Services
Megatama ID World Renovation | Professional 3D Design and Drawing Services in Kuala Lumpur and Selangor, Malaysia
Professional 3D Design and Drawing Services in Kuala Lumpur and Selangor, Malaysia
Planning a renovation or construction project without clear visualization of the final result creates uncertainty and increases the risk of costly mistakes. Traditional 2D drawings often fail to communicate design concepts effectively, leaving property owners struggling to imagine how their completed project will look and function. This lack of clarity can lead to miscommunication, design changes during construction, and disappointment with final results.
Poor Design Visualization Leads to Costly Mistakes and Disappointment
When you can't clearly visualize your project before construction begins, you're essentially building blind. This uncertainty often results in expensive changes during construction, delays in project completion, and final results that don't match your expectations. Many property owners in Kuala Lumpur and Selangor have experienced the frustration of completed projects that looked different from what they imagined, leading to additional costs and compromised satisfaction.
The complexity of coordinating multiple design elements—layout, materials, colors, lighting, and furniture—becomes overwhelming without proper visualization tools. Making decisions based on flat drawings and material samples alone increases the likelihood of design choices that don't work well together, creating spaces that feel disjointed or fail to meet functional requirements.
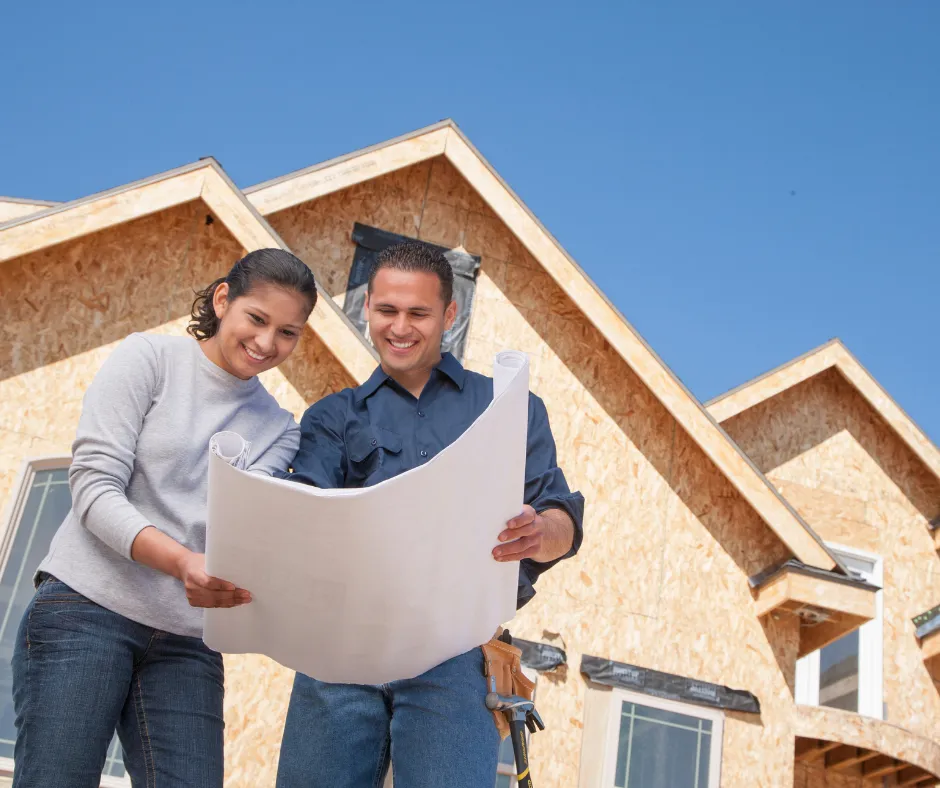
Advanced 3D Design Services That Bring Your Vision to Life
Megatama ID World Renovation's 3D design and drawing services provide photorealistic visualizations that let you experience your project before construction begins. Our advanced design technology creates detailed, accurate representations of your completed space, allowing you to make informed decisions about layout, materials, colors, and finishes with complete confidence.
Our 3D design process eliminates guesswork by showing exactly how your project will look and function. You can walk through virtual spaces, see how natural light affects different areas throughout the day, and understand how design elements work together to create your desired atmosphere. This clarity prevents costly changes during construction and helps your project proceed smoothly from conception to completion.
Your Renovation Project in 4 Clear Steps
Step 1: Detailed Consultation and Assessment
We begin with an in-depth consultation at your property to understand your goals, assess current conditions, and identify opportunities for improvement. Our team evaluates structural elements, mechanical systems, and design potential while discussing your budget parameters and timeline requirements.
Step 2: Custom Design and Fixed-Price Proposal
Based on our assessment, we create detailed renovation plans with 3D visualizations showing exactly how your transformed space will look and function. Our fixed-price proposals include all materials, labor, permits, and project management - no hidden costs or surprise charges.
Step 3: Professional Construction Management
Our skilled craftsmen execute your renovation according to established schedules while maintaining clean, safe job sites. Daily progress updates keep you informed, and our project managers address any questions or adjustments needed during construction.
Step 4: Quality Control and Project Completion
Before project handover, we conduct thorough inspections and address any concerns. You receive maintenance guidelines, warranty documentation, and ongoing support to protect your renovation investment.
3D Design Services for Every Project Type
Residential Design Visualization
Home renovation and construction projects benefit enormously from 3D design visualization. Our residential design services help homeowners understand how different layout options affect traffic flow, how various materials and colors work together, and how natural light impacts different spaces throughout the day.
We create detailed 3D models for kitchen renovations, bathroom remodels, living area updates, and complete home renovations. Our visualizations include furniture placement, decorative elements, and landscaping to provide complete pictures of your finished spaces.
Commercial Space Design
Commercial projects require design solutions that balance functionality with brand identity and customer experience. Our 3D design services for commercial spaces help business owners visualize how different design approaches will impact operations and customer interactions.
We work on office buildings, retail spaces, restaurants, and other commercial properties throughout Kuala Lumpur and Selangor. Our commercial designs consider traffic patterns, workflow efficiency, and brand representation while creating attractive, functional environments.
Interior Design Integration
Our 3D design services work seamlessly with interior design projects to show how furniture, fixtures, and decorative elements will look in completed spaces. This integration helps clients make better decisions about purchases and ensures that all elements work together harmoniously.
Interior design visualization includes furniture selection, color schemes, lighting design, and accessory placement. Our designs help interior designers and their clients avoid costly mistakes and create spaces that truly reflect personal style and functional needs.
Advanced Design Technology and Software
Photorealistic Rendering Capabilities
Our 3D design technology produces photorealistic images that are virtually indistinguishable from photographs of completed spaces. These high-quality renderings show accurate lighting conditions, material textures, and architectural details that help you make confident design decisions.
We use professional rendering software that simulates natural lighting conditions throughout the day, showing how your space will look during morning, afternoon, and evening hours. This capability is particularly valuable for spaces with significant natural light exposure.
Virtual Reality and Interactive Presentations
For select projects, we offer virtual reality presentations that allow you to walk through your designed space as if it were already built. This immersive experience provides the most complete understanding possible of how your finished project will look and feel.
Our interactive presentations allow you to change materials, colors, and finishes in real-time, seeing immediately how different options affect the overall design. This capability speeds the decision-making process and helps you feel confident about your choices.
Accurate Measurement and Documentation
All our 3D designs are based on precise measurements and accurate documentation of existing conditions. We use professional measuring tools and techniques to create digital models that exactly match your space dimensions and characteristics.
This accuracy helps design solutions that work within existing constraints while maximizing available space. Our precise measurements also support accurate cost estimation and material ordering for construction projects.
Ready to get started?
Design Collaboration and Communication
Transform your home's most important rooms with complete kitchen and bathroom renovations that become the highlights of your home transformation while providing years of beauty and functionality.
Client Collaboration Process
Our design process emphasizes collaboration and communication to capture your vision accurately. We schedule regular review sessions where we present design progress and gather your feedback for incorporation into evolving designs.
We encourage active participation in the design process and provide multiple opportunities for input and refinement. This collaborative approach results in designs that truly reflect your preferences and functional requirements.
Integration with Construction Teams
Our 3D designs integrate seamlessly with construction planning and execution. Construction teams use our detailed drawings and specifications to understand exactly what the finished project should look like, reducing the likelihood of errors or misinterpretation.
We provide construction support throughout project execution, clarifying design details and helping resolve any issues that arise during building. This support helps projects proceed smoothly and achieve results that match the original design vision.
Material Selection and Visualization
Our 3D design process includes detailed material libraries that show exactly how different flooring, wall finishes, countertops, and other materials will look in your space. This capability eliminates uncertainty about material choices and helps you select options that work well together.
We maintain relationships with material suppliers throughout Kuala Lumpur and Selangor, allowing us to incorporate accurate representations of locally available products into our designs. This local knowledge helps create realistic designs that can be implemented within your budget parameters.
Cost Estimation and Budget Planning
3D designs provide accurate information that supports realistic cost estimation and budget planning. Our detailed designs allow contractors to provide more accurate quotes because they can see exactly what work is required and what materials are needed.
We work with construction teams to develop cost estimates based on our detailed designs, helping you understand the financial implications of different design choices. This information supports informed decision-making about where to invest your renovation budget for maximum impact.
Design Documentation and Deliverables
Complete Drawing Packages
Our 3D design services include complete sets of construction drawings that translate design concepts into buildable plans. These drawing packages include floor plans, elevations, sections, and detail drawings that guide construction work.
All drawings are prepared according to professional standards and include the information needed to obtain building permits and guide construction work. We coordinate with engineers and other specialists to create complete documentation packages.
Material and Finish Specifications
We provide detailed specifications for all materials and finishes shown in our 3D designs. These specifications include product information, color codes, and installation requirements that help contractors order correct materials and achieve desired results.
Our specification documents serve as references during construction and help resolve any questions about design intent or material requirements. This documentation prevents mistakes and helps projects achieve consistent quality throughout.
Ready to get started?
Why Kuala Lumpur and Selangor Property Owners Choose Megatama ID World Renovation
36+ Years of Local Experience
Our deep understanding of Malaysian construction practices, building codes, and climate considerations comes from decades serving KL and Selangor communities. We know which approaches work best for tropical conditions and local lifestyle preferences.
Complete Trade Integration
From electrical and plumbing to carpentry and interior design, all renovation trades work under our direct supervision. This integration eliminates coordination problems and maintains consistent quality standards throughout your project.
Fixed-Price Contracts
Our detailed estimates include all materials, labor, permits, and incidental costs. You'll know the total investment upfront with no surprises or change orders that inflate costs beyond your approved budget.
Minimal Disruption Protocols
We plan renovation schedules to minimize disruption to your daily routine or business operations. Our teams work efficiently, maintain clean job sites, and coordinate utility shutoffs to reduce inconvenience.
Ready to get started?
What our Clients says...
What Our Clients Say About Their Renovation Experience
Ready to Start Your Renovation Project?
Stop putting off the renovation your property needs. Every month of delay means continuing to live or work in spaces that don't serve your current needs. Contact Megatama ID World Renovation today for your free consultation and detailed project estimate.
Call us at +60192284409 or fill out our online consultation form to schedule your site assessment. We serve all areas across Kuala Lumpur and Selangor with the same commitment to quality and customer satisfaction that has made us the region's preferred renovation contractor for over three decades.
Renovation Services
Professional Renovation Services Served Mainly in Kuala Lumpur & Selangor
Ready to get started?
STILL NOT SURE?
Frequently Asked Questions
Question 1: How long do typical renovation projects take to complete?
Project timelines depend on scope and complexity. Kitchen renovations typically require 3-4 weeks, complete bathroom renovations take 2-3 weeks, and whole-house renovations range from 8-12 weeks. During your consultation, we provide detailed timelines specific to your project requirements and coordinate schedules to minimize disruption to your routine.
Question 2: Do you handle permits and inspections required for renovation work?
Yes, we manage all necessary permits, inspections, and regulatory compliance for your renovation project. Our team maintains current knowledge of local building codes and works directly with authorities to secure required approvals. This service is included in our project management to keep your renovation moving forward smoothly.
Question 3: What warranty coverage do you provide for renovation work?
We provide comprehensive warranties covering workmanship and materials used in your renovation. Structural work carries a 5-year warranty, electrical and plumbing installations include 3-year coverage, and finishing work like painting and tiling has 2-year protection. We also help coordinate manufacturer warranties for fixtures and equipment installed during your project.
Visit Our Kajang Location - Expert Renovation Contractor Serving Kuala Lumpur and Selangor
Located conveniently in Kajang, our showroom and office space allow you to see examples of our renovation work and meet with our design team. We're strategically positioned to serve clients throughout Kuala Lumpur and Selangor with quick response times for consultations, project management, and ongoing support.
Megatama ID World Renovation
Location: No.16-1,Jalan Temenggung 13/9,Bandar Mahkota Cheras,Sek 9, Cheras Selangor 43200
Phone: 019-228 4409
Whatsapp: https://wa.me/60192284409
Email: [email protected]
Operating Hours:
Monday-Saturday 9:00 AM - 5:00 PM
Whether you're in the heart of Kuala Lumpur or anywhere across Selangor, our renovation contractor services bring professional expertise directly to your property. Schedule your consultation today and discover why thousands of satisfied customers trust us with their most important renovation projects.
Contact Us
Address: No.16-1,Jalan Temenggung 13/9,Bandar Mahkota Cheras,Sek 9
Email: [email protected]
Assistance Hours :
