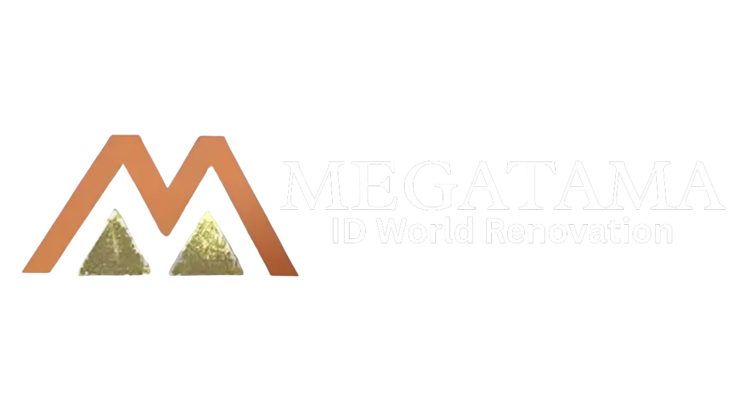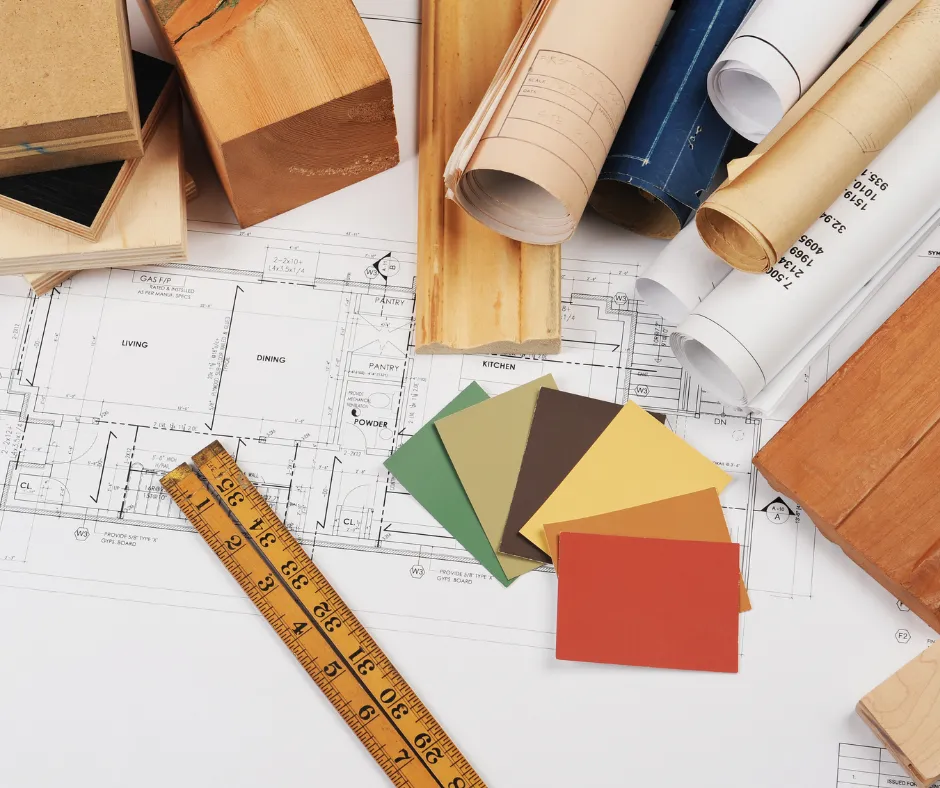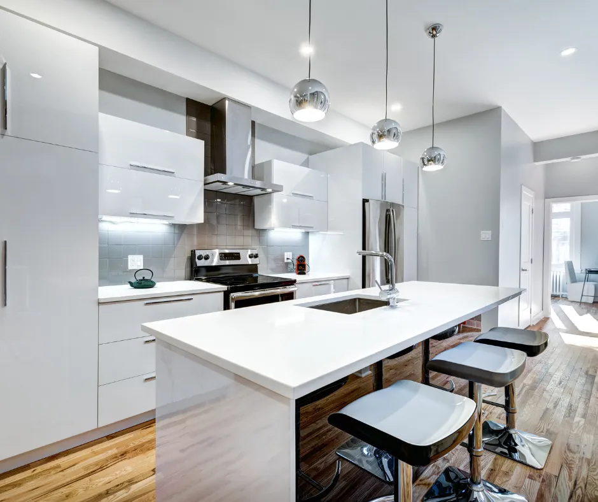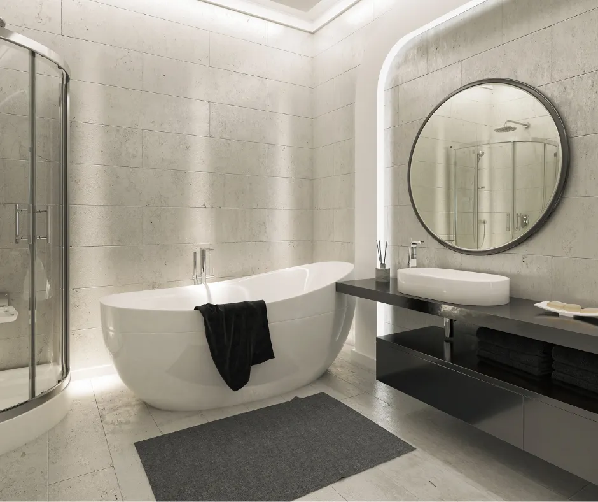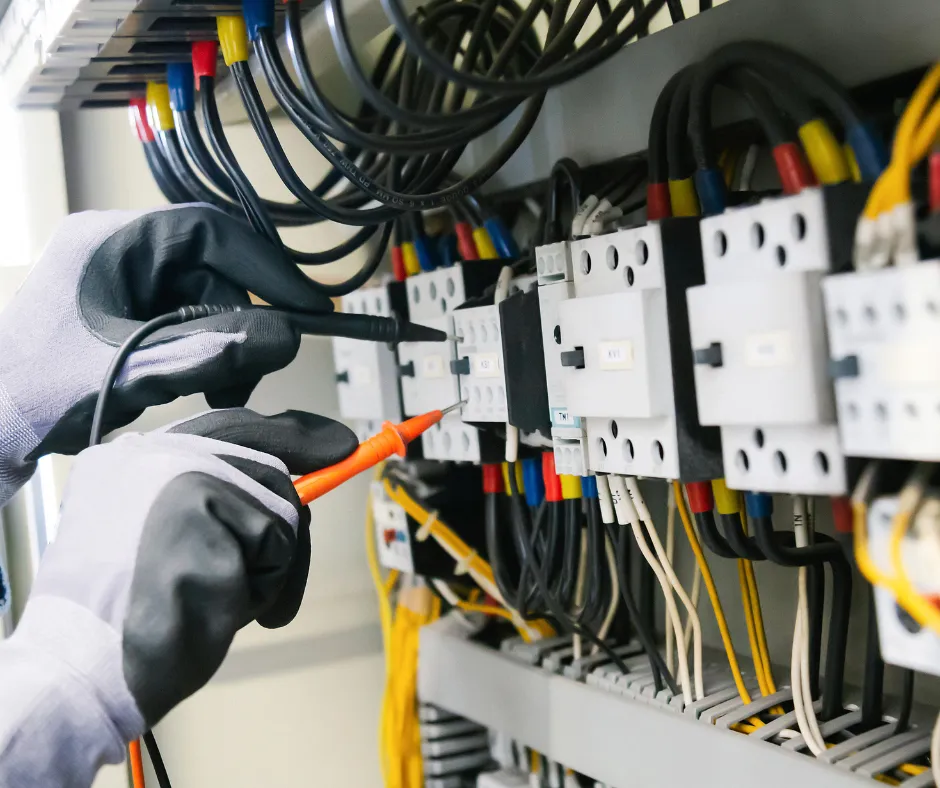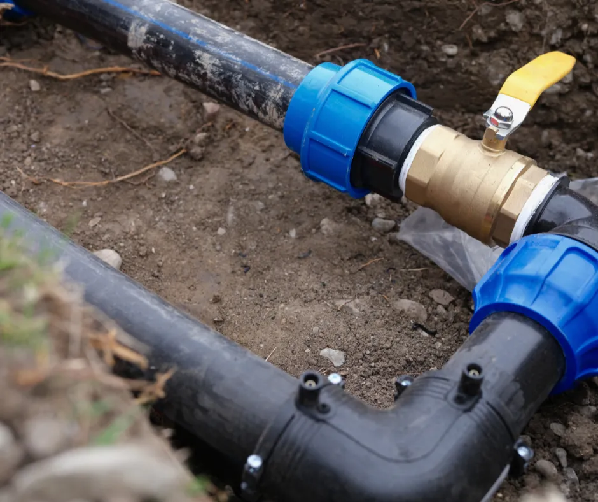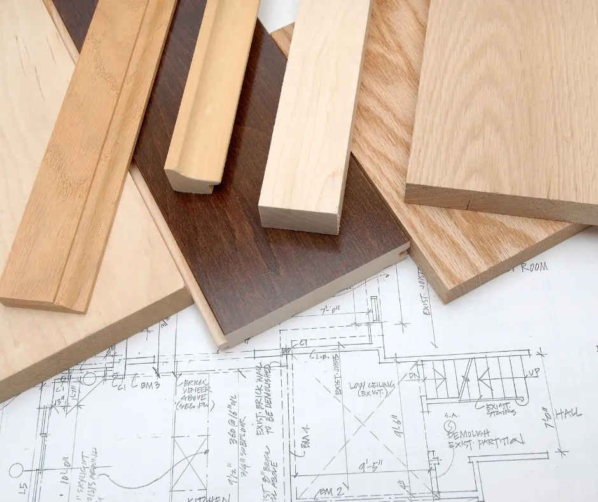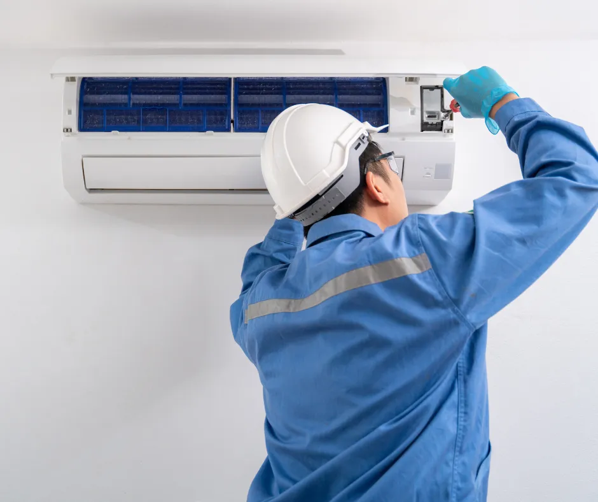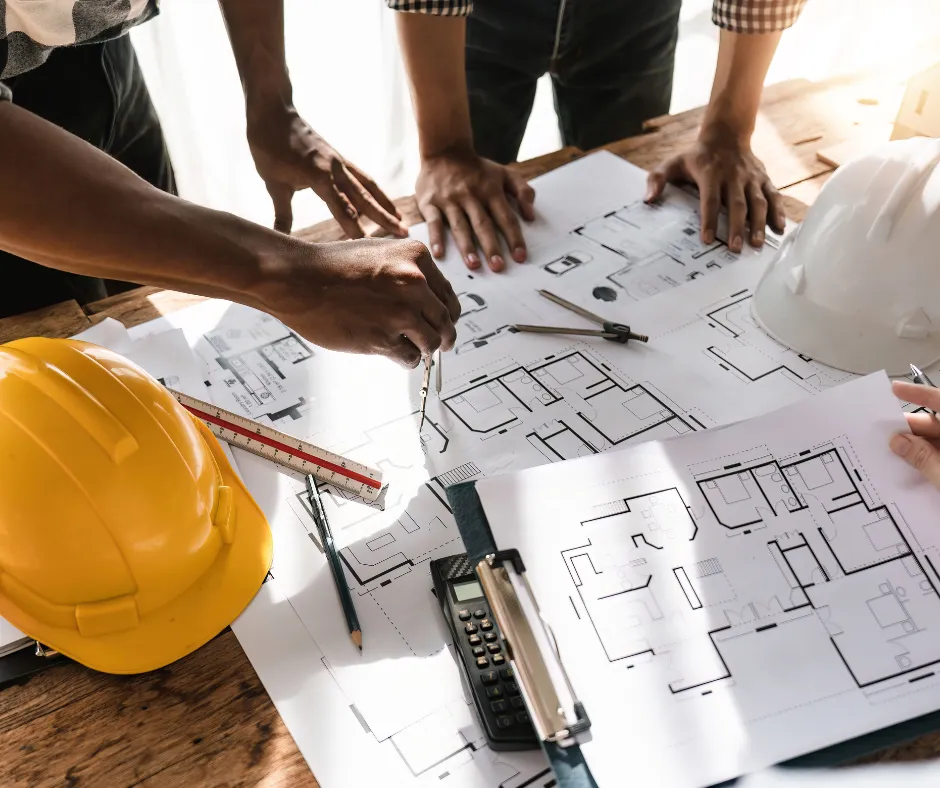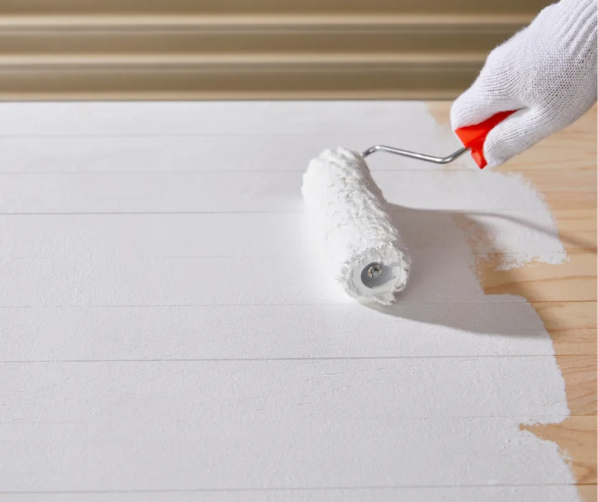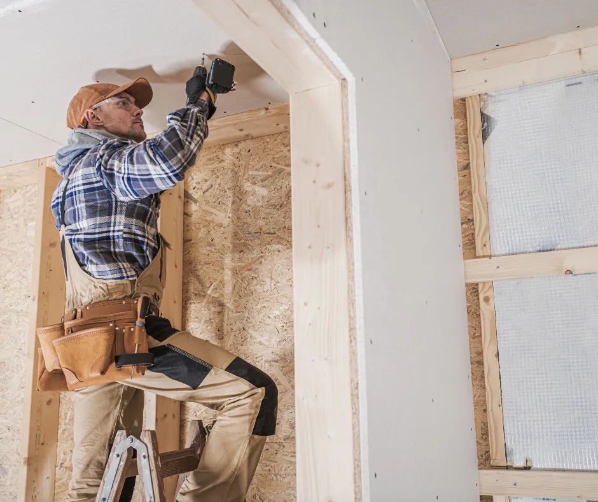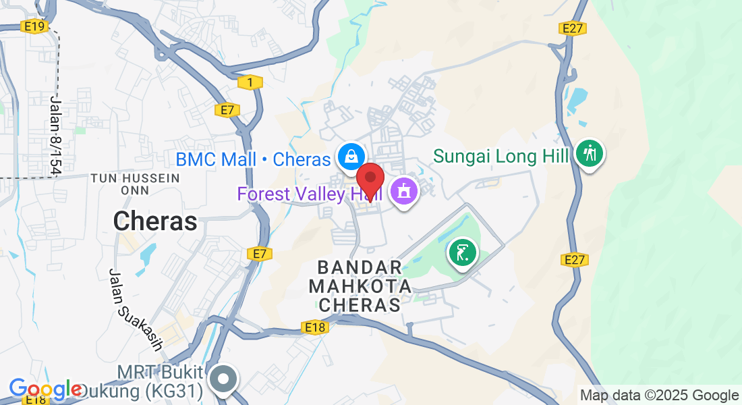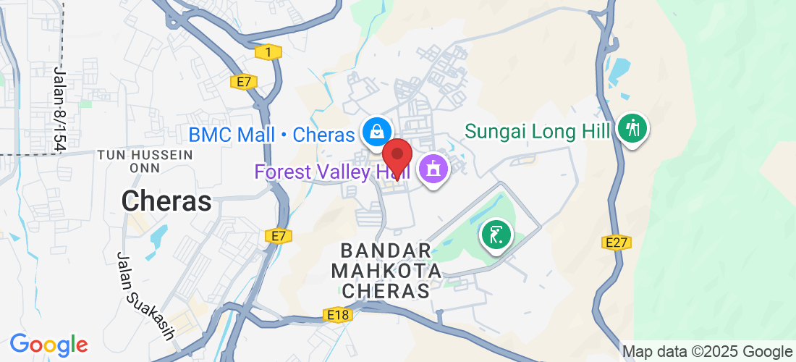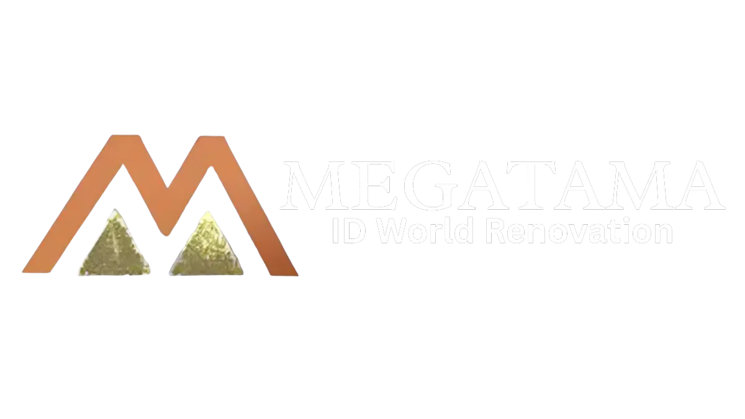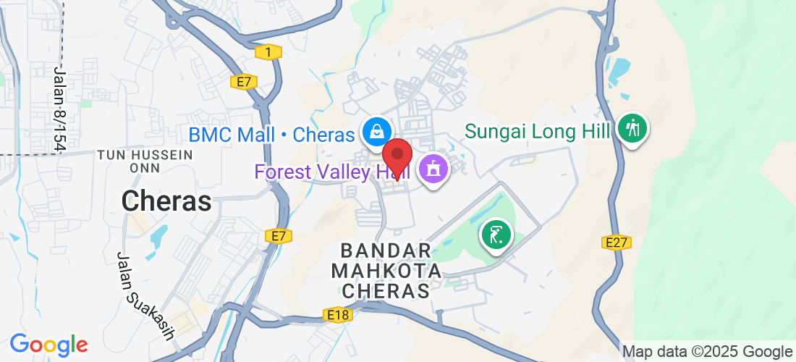Gypsum Partition Walls
Megatama ID World Renovation | Professional Gypsum Partition Walls in Kuala Lumpur and Selangor, Malaysia
Professional Gypsum Partition Walls in Kuala Lumpur and Selangor, Malaysia
Open spaces that lack privacy and defined areas can feel chaotic and unproductive, whether in homes or commercial settings. Traditional brick walls are expensive, time-consuming to build, and difficult to modify when your space needs change. Many property owners in Kuala Lumpur and Selangor need flexible solutions that can create functional room divisions without the permanence and cost of conventional construction.
Inadequate Space Division Reduces Functionality and Privacy
Spaces without proper division often fail to serve their intended purposes effectively. Open offices lack privacy for confidential discussions, homes need separation between living and working areas, and commercial spaces require flexible layouts that can adapt to changing business needs. The challenge of creating functional room divisions while maintaining design flexibility and keeping costs reasonable often leaves property owners with spaces that don't work optimally.
Noise transfer between areas, lack of visual privacy, and inefficient use of available space are common problems in buildings without proper interior partitioning. These issues affect productivity in work environments, comfort in residential settings, and customer experience in commercial spaces. Finding solutions that address these problems without major construction disruption becomes increasingly important as space utilization needs evolve.

Modern Gypsum Partition Solutions That Create Perfect Space Division
Megatama ID World Renovation's gypsum partition wall systems provide elegant, cost-effective solutions for dividing interior spaces while maintaining design flexibility and acoustic control. Our partition systems use lightweight, durable materials that can be installed quickly with minimal disruption to ongoing activities in your building.
Gypsum partition walls offer the perfect balance of functionality and adaptability—they provide solid separation between spaces while remaining modifiable if your needs change in the future. Our installation process integrates seamlessly with existing electrical, data, and HVAC systems while creating professional-looking divisions that enhance rather than compromise your interior design. With over 36 years of construction experience, we understand how space division affects overall building performance and user satisfaction.
Your Renovation Project in 4 Clear Steps
Step 1: Detailed Consultation and Assessment
We begin with an in-depth consultation at your property to understand your goals, assess current conditions, and identify opportunities for improvement. Our team evaluates structural elements, mechanical systems, and design potential while discussing your budget parameters and timeline requirements.
Step 2: Custom Design and Fixed-Price Proposal
Based on our assessment, we create detailed renovation plans with 3D visualizations showing exactly how your transformed space will look and function. Our fixed-price proposals include all materials, labor, permits, and project management - no hidden costs or surprise charges.
Step 3: Professional Construction Management
Our skilled craftsmen execute your renovation according to established schedules while maintaining clean, safe job sites. Daily progress updates keep you informed, and our project managers address any questions or adjustments needed during construction.
Step 4: Quality Control and Project Completion
Before project handover, we conduct thorough inspections and address any concerns. You receive maintenance guidelines, warranty documentation, and ongoing support to protect your renovation investment.
Gypsum Partition System Advantages
Lightweight and Efficient Construction
Gypsum partition walls are significantly lighter than traditional brick or concrete block walls, reducing structural loads on your building while providing equivalent functionality. This weight advantage makes gypsum partitions ideal for renovation projects where structural limitations might prevent conventional wall construction.
The lightweight nature of gypsum systems also means faster installation with less disruption to building occupants. Our installation teams can complete partition projects in a fraction of the time required for traditional wall construction, allowing you to use your improved spaces sooner.
Acoustic Performance and Privacy
Modern gypsum partition systems provide excellent acoustic separation between spaces, creating privacy for conversations and reducing noise transfer between areas. We can customize acoustic performance by selecting appropriate insulation materials and construction techniques based on your specific privacy requirements.
Sound control is particularly important in office environments, medical facilities, and residential applications where noise transfer affects comfort and productivity. Our partition systems can achieve sound transmission class ratings that meet or exceed building code requirements for different occupancy types.
Fire Resistance and Safety
Gypsum partition walls provide inherent fire resistance that helps contain fires and provides additional time for building evacuation. Our partition systems can be designed to meet specific fire rating requirements based on building codes and your facility's safety needs.
Fire-rated partitions are often required by building codes for commercial buildings, multi-family residential properties, and other occupancy types. Our installation teams understand fire rating requirements and use appropriate materials and techniques to achieve specified fire resistance ratings.
Flexibility and Adaptability
One of the greatest advantages of gypsum partition systems is their adaptability to changing space needs. Unlike permanent brick walls, gypsum partitions can be modified, relocated, or removed when your space requirements change, providing long-term flexibility for growing businesses and evolving residential needs.
This adaptability makes gypsum partitions particularly valuable in commercial settings where space needs frequently change due to business growth, downsizing, or operational modifications. The ability to reconfigure spaces without major construction disruption provides significant cost savings over time.
Gypsum Partition Applications
Office and Commercial Spaces
Commercial buildings benefit greatly from gypsum partition systems that create private offices, conference rooms, and specialized work areas within larger spaces. Our commercial partition installations consider workflow patterns, technology requirements, and corporate design standards to create functional, attractive work environments.
We regularly install partition systems in office buildings, medical facilities, retail spaces, and educational institutions throughout Kuala Lumpur and Selangor. Each installation is customized to meet specific operational requirements while maintaining code compliance and design consistency.
Residential Applications
Residential gypsum partition walls help homeowners create functional room divisions, home offices, guest bedrooms, and storage areas within existing spaces. Our residential installations consider family lifestyle patterns and aesthetic preferences to create solutions that enhance rather than compromise home comfort and appearance.
Common residential applications include converting large bedrooms into bedroom/office combinations, creating privacy in open-plan living areas, and adding storage rooms or utility spaces. We work with homeowners to design partition solutions that add functionality while preserving the home's overall design integrity.
Industrial and Warehouse Facilities
Industrial facilities often require partition walls to create office spaces, clean rooms, storage areas, and specialized work zones within larger buildings. Our industrial partition systems use robust materials and construction techniques that withstand the demanding conditions found in manufacturing and warehouse environments.
Industrial partitions may require specialized features like chemical resistance, enhanced acoustic performance, or integration with industrial ventilation systems. Our experience with industrial construction allows us to design partition systems that meet these specialized requirements.
Ready to get started?
Construction Methods and Materials
Quality Gypsum Board Products
We use premium gypsum board products from reputable manufacturers that provide consistent quality and performance. Our material selection includes standard gypsum boards for general applications, moisture-resistant boards for humid environments, and fire-rated products for enhanced fire protection.
Material selection considers the specific requirements of each installation location, including exposure to moisture, fire rating requirements, and acoustic performance needs. We maintain relationships with leading material suppliers to provide high-quality products at competitive prices.
Professional Framing Systems
Our partition systems use steel or aluminum framing that provides structural support while maintaining lightweight characteristics. Frame selection depends on partition height, acoustic requirements, and integration needs with existing building systems.
Professional framing systems include provisions for electrical and data cables, insulation materials, and door frames when required. Our installation teams have extensive experience with different framing systems and select the most appropriate option for each project's specific requirements.
Insulation and Acoustic Materials
Acoustic performance can be enhanced through the selection of appropriate insulation materials within partition cavities. We use mineral wool, fiberglass, and specialized acoustic insulation products to achieve desired sound transmission control between spaces.
Insulation selection considers both acoustic performance and fire safety requirements. Our team understands how different insulation materials affect partition performance and selects products that provide optimal results for each application.
Electrical and Data Integration
Power and Lighting Integration
Modern partition walls often need to accommodate electrical outlets, switches, and lighting fixtures. Our installation process includes coordination with electrical contractors to plan wire routing and outlet placement that meets your functional requirements while maintaining code compliance.
We can integrate electrical systems during partition installation or provide pathways for future electrical additions. This coordination prevents the need for surface-mounted electrical components that can compromise the professional appearance of completed partitions.
Data and Communication Systems
Today's workplaces require extensive data and communication infrastructure that can be seamlessly integrated into partition wall systems. Our installations include provisions for network cables, telephone lines, and other communication systems needed for modern business operations.
Data integration planning considers current needs and future expansion requirements, providing adequate capacity for technology upgrades and additions. We work with IT professionals and communication contractors to create partition systems that support comprehensive technology requirements.
HVAC System Coordination
Partition walls may affect heating, ventilation, and air conditioning system performance by altering airflow patterns and creating additional zones within buildings. Our installation planning includes coordination with HVAC professionals to maintain system efficiency and comfort control.
We can incorporate HVAC components like ductwork, registers, and return air grilles into partition designs when needed. This integration maintains system performance while preserving the clean appearance of completed partition installations.
Ready to get started?
Surface Finishing and Decoration
Professional Joint Finishing
Quality gypsum partition installation requires professional joint finishing techniques that create smooth, seamless wall surfaces ready for final decoration. Our finishing process includes multiple coats of joint compound, careful sanding, and surface preparation that meets professional painting standards.
Joint finishing quality significantly affects the final appearance of completed partitions. Our experienced finishers use proven techniques and quality materials to create surfaces that accept paint, wallpaper, and other decorative finishes uniformly.
Paint and Texture Options
Completed gypsum partitions can be finished with paint, texture, wallpaper, or other decorative treatments to match existing interior design themes. We coordinate with painters and decorators to achieve desired final appearances while protecting partition surfaces during finishing work.
Texture options include smooth finishes for contemporary designs, subtle textures for traditional styles, and specialty finishes for unique architectural effects. Our team can apply basic textures or coordinate with specialized contractors for complex decorative treatments.
Integration with Existing Interiors
New partition installations must integrate seamlessly with existing interior finishes and design elements. Our planning process considers existing color schemes, architectural details, and design themes to create partitions that enhance rather than disrupt established interior environments.
We work with interior designers and architects when projects require coordination with broader renovation or design initiatives. This collaboration results in partition installations that support overall design goals and aesthetic objectives.
Maintenance and Durability
Properly installed gypsum partition walls require minimal maintenance and provide decades of reliable service. Routine maintenance typically includes periodic cleaning, inspection for minor damage, and occasional touch-up painting to maintain appearance.
The durability of gypsum partitions makes them cost-effective long-term solutions for space division needs. Unlike temporary partition systems, properly constructed gypsum walls provide permanent solutions that add value to your property while serving functional requirements reliably.
Why Kuala Lumpur and Selangor Property Owners Choose Megatama ID World Renovation
36+ Years of Local Experience
Our deep understanding of Malaysian construction practices, building codes, and climate considerations comes from decades serving KL and Selangor communities. We know which approaches work best for tropical conditions and local lifestyle preferences.
Complete Trade Integration
From electrical and plumbing to carpentry and interior design, all renovation trades work under our direct supervision. This integration eliminates coordination problems and maintains consistent quality standards throughout your project.
Fixed-Price Contracts
Our detailed estimates include all materials, labor, permits, and incidental costs. You'll know the total investment upfront with no surprises or change orders that inflate costs beyond your approved budget.
Minimal Disruption Protocols
We plan renovation schedules to minimize disruption to your daily routine or business operations. Our teams work efficiently, maintain clean job sites, and coordinate utility shutoffs to reduce inconvenience.
Ready to get started?
What our Clients says...
What Our Clients Say About Their Renovation Experience
Ready to Start Your Renovation Project?
Stop putting off the renovation your property needs. Every month of delay means continuing to live or work in spaces that don't serve your current needs. Contact Megatama ID World Renovation today for your free consultation and detailed project estimate.
Call us at +60192284409 or fill out our online consultation form to schedule your site assessment. We serve all areas across Kuala Lumpur and Selangor with the same commitment to quality and customer satisfaction that has made us the region's preferred renovation contractor for over three decades.
Renovation Services
Professional Renovation Services Served Mainly in Kuala Lumpur & Selangor
Ready to get started?
STILL NOT SURE?
Frequently Asked Questions
Question 1: How long do typical renovation projects take to complete?
Project timelines depend on scope and complexity. Kitchen renovations typically require 3-4 weeks, complete bathroom renovations take 2-3 weeks, and whole-house renovations range from 8-12 weeks. During your consultation, we provide detailed timelines specific to your project requirements and coordinate schedules to minimize disruption to your routine.
Question 2: Do you handle permits and inspections required for renovation work?
Yes, we manage all necessary permits, inspections, and regulatory compliance for your renovation project. Our team maintains current knowledge of local building codes and works directly with authorities to secure required approvals. This service is included in our project management to keep your renovation moving forward smoothly.
Question 3: What warranty coverage do you provide for renovation work?
We provide comprehensive warranties covering workmanship and materials used in your renovation. Structural work carries a 5-year warranty, electrical and plumbing installations include 3-year coverage, and finishing work like painting and tiling has 2-year protection. We also help coordinate manufacturer warranties for fixtures and equipment installed during your project.
Visit Our Kajang Location - Expert Renovation Contractor Serving Kuala Lumpur and Selangor
Located conveniently in Kajang, our showroom and office space allow you to see examples of our renovation work and meet with our design team. We're strategically positioned to serve clients throughout Kuala Lumpur and Selangor with quick response times for consultations, project management, and ongoing support.
Megatama ID World Renovation
Location: No.16-1,Jalan Temenggung 13/9,Bandar Mahkota Cheras,Sek 9, Cheras Selangor 43200
Phone: 019-228 4409
Whatsapp: https://wa.me/60192284409
Email: [email protected]
Operating Hours:
Monday-Saturday 9:00 AM - 5:00 PM
Whether you're in the heart of Kuala Lumpur or anywhere across Selangor, our renovation contractor services bring professional expertise directly to your property. Schedule your consultation today and discover why thousands of satisfied customers trust us with their most important renovation projects.
Contact Us
Address: No.16-1,Jalan Temenggung 13/9,Bandar Mahkota Cheras,Sek 9
Email: [email protected]
Assistance Hours :
